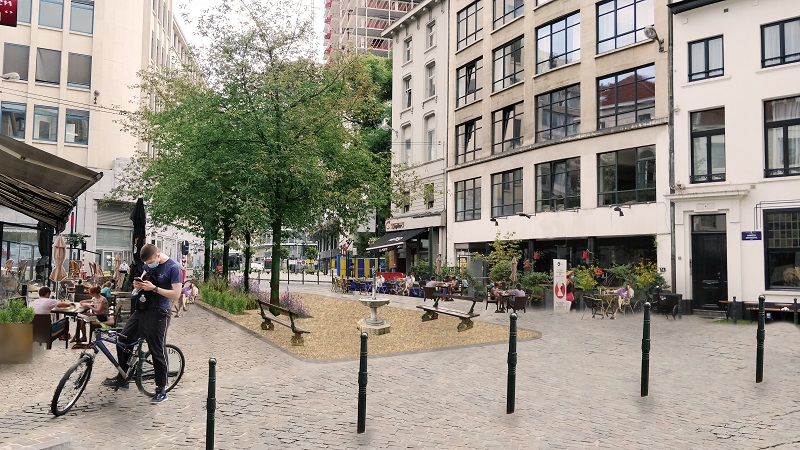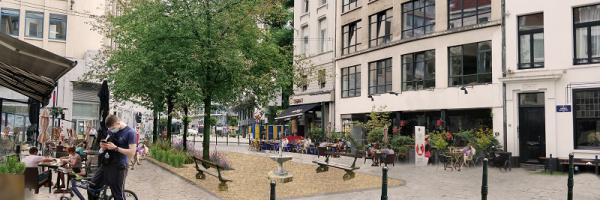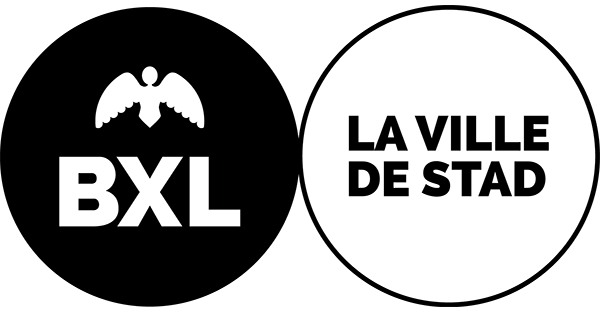Redevelopment of the Place du Samedi
What is it about?
Front to back redevelopment of the Place du Samedi (Zaterdagplein). The square was closed to through traffic in 2014, but still lacks a design that matches its new status.
Development plan - Place du Samedi (PDF, 3.31 MB)

What purpose?
For the first time in its history, the Place du Samedi will be developed into a real square. While a roadway has always crossed it, it will now have a recreational area on the same level. This will provide a better framework for the terraces and ensure that the design is in line with the use of the square.
To reinforce the integration of the Place du Samedi into the Beguinage, it will be laid out in the same way as the Rue du Grand Hospice, with a central space made of dolomite and similar lighting and furniture. The 'Bruegel fountain' that used to be on the Place De Brouckère will be installed in the dolomite area, along with classic dark green benches. The trees on the square will be preserved and green areas will be added.
'Leapfrog' Bruegel fountain
In the 1980s, the City of Brussels decided to install 12 Bruegel fountains scattered around the city. You can recognise the fountains by the bronze sculptures inspired by scenes in paintings by Pieter Bruegel the Elder. During the works on the central avenues in 2017, the two Bruegel fountains on the Place De Brouckère temporarily moved to the city depot.
The Place du Samedi will now become the new home of one of these fountains: the 'Leapfrog' fountain, a creation by Jean Roig. The sculpture can be found on the painting Children's Games (1560). The fountain will first undergo a renovation before being integrated back into the public space. Today, six other Bruegel fountains can be found in the city centre.
Mobility and parking
The roadway from the Rue du Cyprès to the Place Sainte-Catherine will remain unidirectional and will be levelled.
Cyclists will still be able to cross the square transversely but will be slowed down by the bollards and the dolomite, which will force them to moderate their speed. Through traffic will preferably remain on the Rue de Laeken.
An access for emergency services will be provided at the level of the dolomite zone. It will be accessed from the roadway coming from the Rue du Cyprès by means of 2 removable bollards.
There are currently 3 parking spaces within the project area. The Rue du Cyprès car park will be replaced by a wider delivery area along the square and more bicycle racks. Eventually, a second delivery zone may be created at the square, opposite 19, at the request of the restaurant owners. The two parking spaces in front of number 9 will disappear.
Materials
The proposed materials are consistent with the historic centre of Brussels, with platinum sandstone paving stones for the entire façade-to-façade layout and sawn porphyry paving stones for the roadway at the Rue du Cyprès. The roadway will be marked by a 35 cm wide blue stone water ditch.
The centre of the square will have a large permeable dolomite area with planting, trees and a small fountain. This area will also be bordered by bluestone water ditches, with no perceptible difference in level.
Greening
The 4 trees in the square are in good condition. However, in order to ensure their future, it is recommended to enlarge the tree beds. The new design includes a large permeable area that will be planted and will ensure the further growth of the trees.
A second planting zone is planned in the dolomite area on the side of the Rue de Laeken. This measure is intended to visually protect the square from the busy Rue de Laeken and Rue des Augustins. Larger shrubs and a multi-stemmed tree are planned here.
Participation
The City has met with the neighbourhood twice for this project. In March 2021, the existing situation was presented and suggestions for the future project were collected.
Several scenarios were submitted at the end of June 2021, from which a preferred scenario was selected. Comments were collected before the permit application was submitted.
Schedule, procedure and works
The permit application for the redevelopment was submitted to the Region in January 2022 and was declared complete in December 2022. A public enquiry and a Consultation Committee were organised as part of the procedure.
From 25 January 2023 to 23 February 2023, red posters were put up in the area to announce this public enquiry. Everyone was then able to consult the permit file online or at the City's Urban Development Department and react to the plans.
At the Consultation Committee, the plans were presented and those present could ask questions or raise objections. The Consultation Committee then issued an advice to which the project had to conform. The permit was issued at the end of 2023, allowing the works to start.
More info:

Progress

