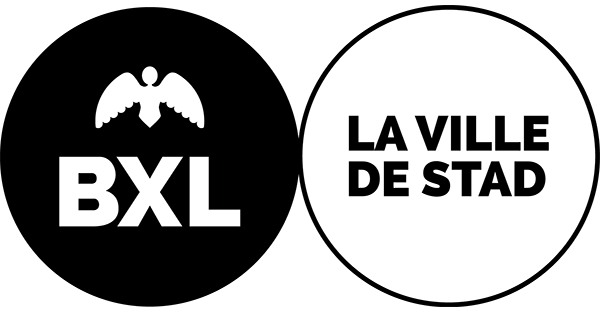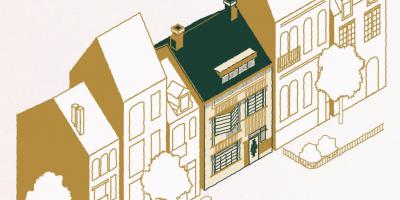Town planning plans and regulations
The development plans are indicative orientation plans whereas the special zoning plans and the subdivision permits are regulatory and binding. Town planning regulations are a condition for the delivery of town planning permits. Alignment plans define the boundary between the public domain and private property.
Municipal Plan for Sustainable Development - BXL 2050
Public enquiry from 13/12/2023 to 26/01/2024
- Draft of the Municipal Plan for Sustainable Development and its Environmental Impact Report (B1096/2023) (PDF, 172.44 KB)
- External site Municipal Sustainable Development Plan (in French)
- External site Municipal Sustainable Development Plan (in Dutch)
- Environmental Impact Report (PDF, 7.37 MB) (in French)
- Environmental Impact Report (PDF, 7.17 MB) (in Dutch)
Master plan Haren
- Master plan Haren - diagnosis and goals (PDF, 19.02 MB) (in French)
- Master plan Haren - landscape atlas (PDF, 15.13 MB)
- External site Master plan Haren - atlas map
Municipal planning regulations are effective on the municipal territory of the City of Brussels.
- Solbosch quarter - Regulation on backward building and the building of villas (PDF, 33.37 KB) (2 May 1927)
- Municipal regulation on buildings (PDF, 261.49 KB) (February 3rd, 1936): this regulation is not applied anymore (further information: town planning information service
- Regulation concerning the pavements (PDF, 84.90 KB) (in December 20th, 1963)
- Regulation concerning the games of entertainment and soft porn shows (PDF, 89.32 KB) (in April 29th, 1993)
- Regulation concerning the devices of advertising (PDF, 981.00 KB) (in December 22nd, 1994)
- Regulation concerning the placement of antennas (PDF, 14.95 KB) (in March 5th, 1998)
- Regulation concerning the closure of the commercial shop windows (PDF, 14.27 KB) (in March 23rd, 2000)
- Regulation concerning the 'Grand-Place, UNESCO heritage - commercial expression' (26 March 2009). Its goal is to protect and to value constructions on the Grand-Place of Brussels and the surrounding district.
- Regulation concerning Verdun bis (PDF, 467.43 KB) (21 January 2012). Regulation for the construction of buildings at the new road between the Rue du Biplan and the bridge of the Rue de Verdun.
The special zoning plans of Haren, Laeken, Louise, Neder-Over-Heembeek, North, North-East and Pentagon (city centre) are only available in Dutch and French.
To find out about the subdivisions on the territory of the City of Brussels, you can consult the External site mapping website BruGIS.
Consultation of the plan and regulations of the subdivision (allotment) permits is done at the Archives of the City of Brussels.
A copy (paper or digital) of certain documents can be obtained after prior payment of a fee.
Please note: in the case of subdivision permits, the Archives of the City of Brussels has the exclusive task of making the files available for consultation. Consequently, the officers of the Archives Department are not authorised to:
- answer questions of a town planning nature (legal status of an asset, town planning zoning, explanation of plans,...)
- formulate opinions or interpret the content of files of allotment permits kept in the depots
- provide attestations of any kind (zoning, absence of plans,...)
The alignment (building line) plans and the Atlas of Local Roads can be consulted at:
PRACTICAL INFO
directory 67454
Urban Development - Topography
More information
Notices as of September 2021
Alignment plan - Avenue du Roi Albert and Rue de Beyseghem
- Notice - Alignment plan - Avenue du Roi Albert and Rue de Beyseghem - Plan 7578A - final adoption (PDF, 103.34 KB)
- Council Order of 19 February 2024 (PDF, 340.08 KB)
- Extract from the Register of Minutes of the Municipal Council of 19 February 2024 (PDF, 337.47 KB)
- Alignment plan - Avenue du Roi Albert - Rue de Beyseghem (PDF, 7.91 MB)
Alignment plan - Rue du Muguet, Rue des Faînes, Rue de Ransbeek, Rue Léon XIII, Rue François Vekemans, Avenue des Croix de Guerre, Rue de Heembeek, Rue Saint-Nicolas and Rue des Bons Enfants
- Notice - Alignment plan - Rue du Muguet, Rue des Faînes, Rue de Ransbeek, Rue Léon XIII, Rue François Vekemans, Avenue des Croix de Guerre, Rue de Heembeek, Rue Saint-Nicolas and Rue des Bons Enfants - Plans 7602 A, 7604, 7605 A, 7606 and 7607- Final adoption (PDF, 100.59 KB)
- Council Order of 18 December 2023 (PDF, 345.68 KB)
- Extract from the Register of Minutes of the Municipal Council of 18 December 2023 (PDF, 341.23 KB)
- Alignment plan 7602a (PDF, 5.83 MB)
- Alignment plan 7604 (PDF, 3.22 MB)
- Alignment plan 7605a (PDF, 3.06 MB)
- Alignment plan 7606 (PDF, 5.12 MB)
- Alignment plan 7607 (PDF, 5.39 MB)
Alignment plan - corner Rue de Flodorp, Petite Rue du Camp and Rue du Pré aux Oies
- Noitice - Alignment plan - Rue de Flodorp, Petite Rue du Camp and Rue du Pré aux Oies - Plan 7572A - final adoption (PDF, 99.01 KB)
- Extract from the Register of Minutes of the Municipal Council of 2 October 2023 (PDF, 905.21 KB)
- Alignment plan modification - corner Rue de Flodorp, Petite Rue du Camp and Rue du Pré aux Oies (PDF, 5.17 MB)
Alignment plan of the Avenue Laënnec - Avenue Adrien Bayet
- Notice - Alignment plan - Avenue Laënnec - Avenue Adrien Bayet - Plan 754 - final adoption (PDF, 99.11 KB)
- Council Order of 4 September 2023 (PDF, 339.02 KB)
- Extract from the Register of Minutes of the Municipal Council of 4 September 2023 (PDF, 337.43 KB)
- Alignment plan - Avenue Laënnec - Avenue Adrien Bayet (PDF, 4.01 MB)
Alignment plan modification of the Rue du Demi-Cercle
- Notice - Alignment plan modification of the Rue du Demi-Cercle (PDF, 98.64 KB)
- Council Order of 26 June 2023 (PDF, 343.12 KB)
- Extract from the Register of Minutes of the Municipal Council of 26 June 2023 (PDF, 341.91 KB)
- Alignment plan modification - Rue du Demi-Cercle (PDF, 7.37 MB)
Alignment plan of the Rue du Houblon
- Notice - Alignment plan number 7522A of the Rue du Houblon (PDF, 97.00 KB)
- Council Order of 13 February 2023 (PDF, 339.42 KB)
- Extract from the Register of Minutes of the Municipal Council of 13 February 2023 (PDF, 337.72 KB)
- Alignment plan - Rue du Houblon (PDF, 1.85 MB)
Partial deletion of local roads number 14 and number 29 in Brussels (Laeken)
- Notice - Partial deletion of local roads number 14 and number 29 in Brussels (Laeken) (PDF, 128.18 KB)
- Decree of the Government of the Brussels Capital Region (PDF, 3.35 MB)
- Alignment plan - Partial deletion of local roads number 14 and number 29 (PDF, 1.48 MB)
- Poster plan (PDF, 2.28 MB)
Alignment plan of the Rue de la Philanthropie corner of the Rue du Remblai
- Notice - Alignment plan for the Rue de la Philanthropie corner of the Rue du Remblai (PDF, 101.17 KB)
- Council Order of 13 June 2022 (PDF, 338.90 KB)
- Extract from the Register of Minutes of the Municipal Council of 13 June 2022 (PDF, 337.61 KB)
- Alignment plan - Rue de la Philanthropie (PDF, 2.47 MB)
Vicinal road number 3 between the Rue de la Paroisse and the railway
- Partial abolition of vicinal road number 3 between Rue de la Paroisse and the railway (PDF, 87.08 KB)
- Decree of the Government of the Brussels Capital Region (PDF, 87.08 KB)
- Alignment plan - Partial deletion of vicinal road number 3 (PDF, 237.97 KB)
Local roads and paths in Haren
- Removal of local roads and paths in Haren (PDF, 1.45 MB)
- Decree of the Government of the Brussels Capital Region (PDF, 1.45 MB)
- Plan - Removal of roads and footpaths in Haren (PDF, 7.09 MB)
- Heritage brochure: 'Your home has style!'
- Recommendations of 22 June 2023 relating to the interiors of blocks in Laeken (PDF, 13.61 MB) (in French)
- Vision and recommendations of 22 April 2022 for the European Quarter (PDF, 13.47 MB) (in French)
- External site Vademecum of the trails and paths of Haren (in French)
- Recommendations of 17 June 2021 on coliving (PDF, 463.60 KB) (in French)
- Recommendations of 9 October 2008 relating to the division of a single-family home (PDF, 134.30 KB) (in French)
- Recommendations of 20 December 2007 relating to the placement of advertising on a yard tarpaulin and advertising on vinyl or other related materials (PDF, 79.13 KB) (in French)


