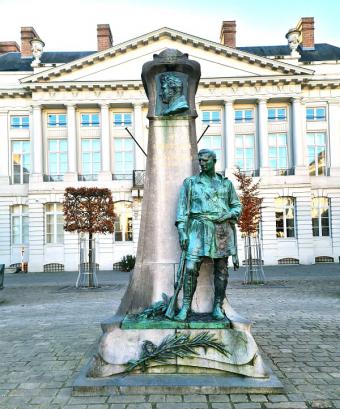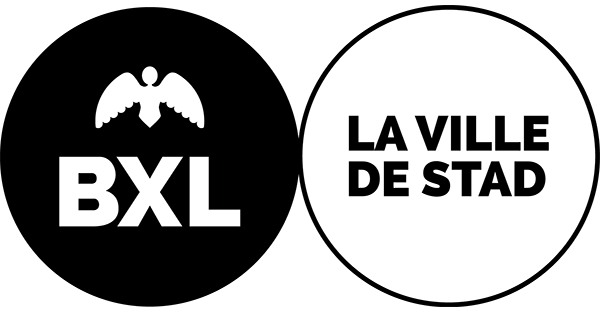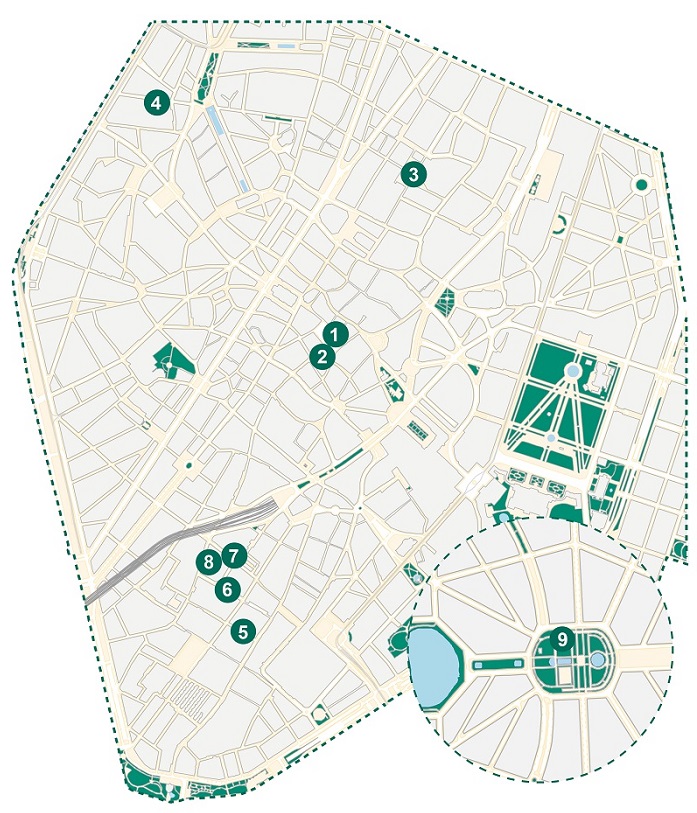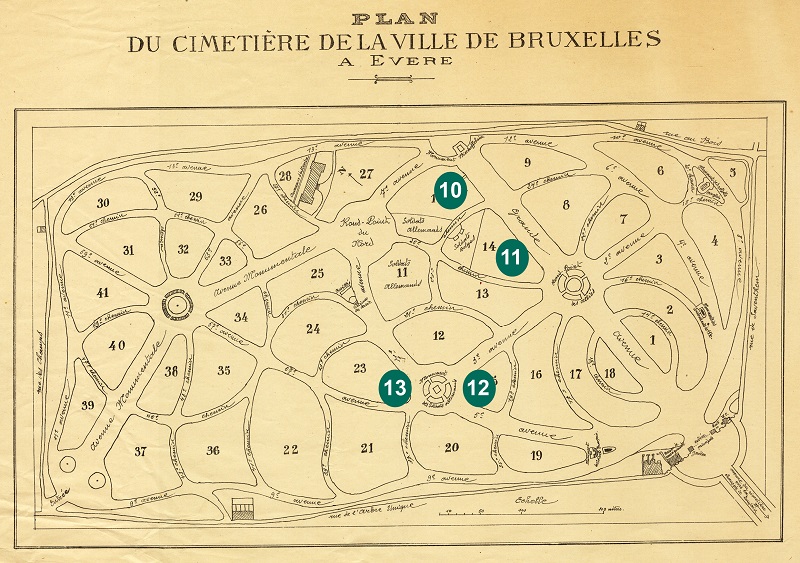Art Nouveau, Public Art
This event has already passed
To mark the 2023 Heritage Days, dedicated to the theme Art Nouveau - art for all?, the City's Historical Heritage Unit invites you for a perambulation through Brussels. Explanatory panels stand besides each of the works selected from the City's heritage for this occasion.
The exhibition will run from 16 September to 15 November 2023.
The golden years of Art Nouveau (1893-1914) have left us with a priceless heritage. Despite the destruction that occurred in the first half of the 20th century, and thanks to a revival of interest that can be described as 'post-modern', the streets of Brussels offer the chance to marvel at some singular and perfectly recognisable works.
Art Nouveau found its expression in the creation of private residences for a wealthy and enlightened clientele. To appreciate the genius of these prestigious houses, one must venture inside the buildings. Is Art Nouveau therefore nothing but an elitist and private movement? To think so would be to forget one of its creators' ambitions: to make beauty visible and accessible to all.
The art of window displays, in which several Art Nouveau designers excelled, has almost completely disappeared, a victim of the fashion that brought it about. The advertising façade of the Palais du Vin is a distant echo of that era.
Fortunately, the decorative compositions, which elevated some creations to the rank of manifesto of a generous and expansive avant-garde, left more traces. For instance, painter Cortvriendt's home-workshop embodies its owner's artistic ambitions.
School architecture displays several examples of the desire to offer children a place of study that enables them to develop their taste for Beauty. These include the 'Jardin d'Enfants' (Kindergarten) by Horta, and Jacobs' Institut Diderot.
Although sculpture from this period cannot be described as Art Nouveau, it found a particularly favourable environment in which to enhance it. Brussels' public space still displays evidence of this, including in the monuments to Charles Buls, Frédéric de Mérode and Max Waller.
In a context that is both more intimate and emotional, funerary art is an opportunity for artists to create works with several hands. A stroll through the Brussels cemetery offers an opportunity to remember this.
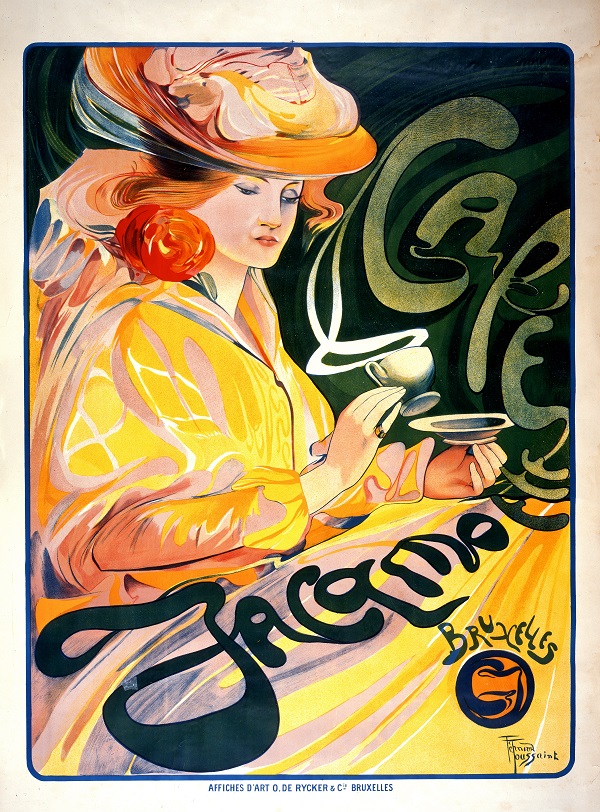
F. Toussaint, Café Jacqmotte, Brussels, lithograph on paper, 1896 © ACB, IC, Posters 1900-39.
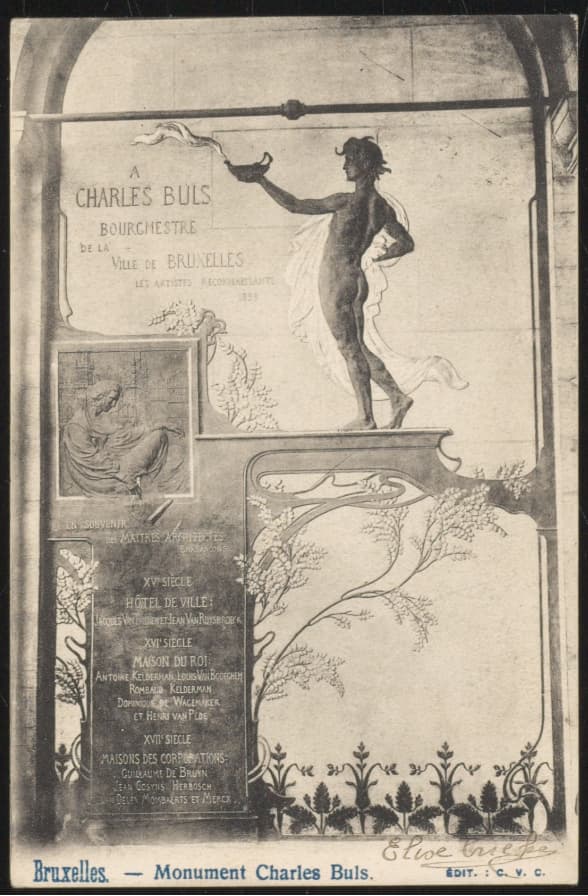
Old postcard with the Monument to Charles Buls (without the inscription in Dutch), 1902-1903 © ACB IC W 8180
Date of creation: 1898 to 1899
Sculptor: Victor Rousseau (1865-1954)
Architect: Victor Horta (1861-1947)
Materials: white stone and bronze, gilding
Housed in the gallery of the 'Maison de l'Étoile' ('Star House'), this work pays tribute to Charles Buls (1837-1914), a Belgian liberal politician, alderman for public education and mayor of the City of Brussels.
The monument was built following a fund-raising campaign launched in 1897 by the artists' circle 'Pour l'Art', in order to commemorate Charles Buls for his commitment to preserve the national heritage and his efforts to restore the Grand-Place.
Designed by architect Victor Horta and sculptor Victor Rousseau, the work subtly combines Art Nouveau and Symbolism (a contemporary artistic and literary movement).
At the centre stands an adolescent boy holding a lit lamp, the embodiment of spiritual light. The young man's left arm is raised towards the dedication to Buls. The Dutch translation was added later. On the lower part, a pedestal features a seated woman placing a compass on a plan. She symbolises Architecture.
The backdrop displays a finely modelled representation of the 'Maison du Roi' (King's House) located just a few steps away. At Buls' own request, mention is also made of the Brabant master architects who worked on the construction of the Grand-Place. Around this pedestal, Horta deploys a 'whiplash' line that characterises the Art Nouveau with plant-based tendencies. There is also a branch of acacia. The latter evokes the death of Hiram, architect of Solomon's temple, an allusion (along with the compass) to Buls' membership of the Freemasons. At the bottom of the work, a frieze of plants completes the composition.
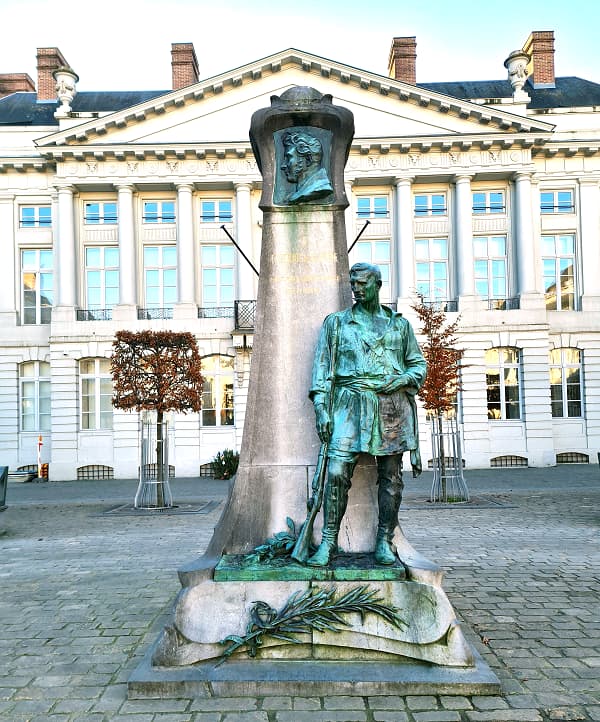
Monuments inventory © DDGM Architectes Associés for the City of Brussels
Date of creation: 1897 to 1898
Sculptor: Paul Du Bois (1859-1938)
Architect: Henry Van de Velde (1863-1957)
Materials: blue stone, bronze
Originally known as 'place Saint-Michel', the name of the square was changed to 'place des Martyrs' when it was decided - shortly after the country's independence in 1830 - to bury the victims of the revolution in this location. A crypt and a monument mark their presence at its centre.
To the south of the square stands the monument to Frédéric de Mérode (1792-1830). The third of four sons who were all actively involved in Belgium's fledgling institutions, Frédéric helped to defend the country by enlisting as a volunteer. Alongside the author of the first Brabançonne, Louis Dechet (1801-1830), known as Jenneval, whose monument stands at the other end of the square, he distinguished himself brilliantly at the Battle of Lierre despite his side being heavily outnumbered by the Dutch troops.
Designed in the Art Nouveau style with its whiplash lines, the monument is the work of Henry Van de Velde. An innovative artist, he spearheaded the Art Nouveau movement in Belgium, along with his colleagues Paul Hankar (1859-1901) and Victor Horta (1861-1947).
Henri Van de Velde designed the monument to Frédéric de Mérode as a blue stone stele incorporating two works by his brother-in-law, the sculptor Paul Du Bois. The imposing figure of a combatant watches over the medallion portrait of the Earl de Mérode at the top of the stele. With their righteous and powerful expression, the sculptor's bronze works bring a nice balance to the architect's nervous graphic composition.
Courtyard glass roof © HHU
Date of creation: 1907 to 1908
Architect: Fernand Symons (1869-1942)
Interior designer: Adolphe Crespin (1859-1944)
The crèche at no. 16 rue de Locquenghien is currently named in honour of Jeanne Ashbé (1955 - ), an author and illustrator of children's books.
It was built by the architect Fernand Symons between 1907 and 1908 in an Art Nouveau style blended with eclectic influences.
The street-side façade is enhanced by the works of decorator Adolphe Crespin. As with the rest of the building, the influence of Art Nouveau can be seen in subtle ways, particularly in the treatment of the lintels and window sills on the first floor and in the large consoles framing the cornice. Under the cornice, Crespin created a beautiful polychrome sgraffito depicting several putti and fruit garlands. The semi-circular transoms showcase bas-reliefs illustrating the values of education symbolised by the owl and the rooster, representing the awakening to knowledge, and those linked to morality personified by the hen and her chicks.
This first building, which houses the administrative and management offices, is followed by a vast glass-roofed courtyard. This space is remarkable owing to the particularly meticulous use of metal for its structure and ceramics on the wall decorations.
The back of the plot houses the school buildings and the kindergarten, which was originally used for practical work by the domestic school. The playground was divided into two areas, of which remains the connecting gallery supported by Art Nouveau-style brackets.
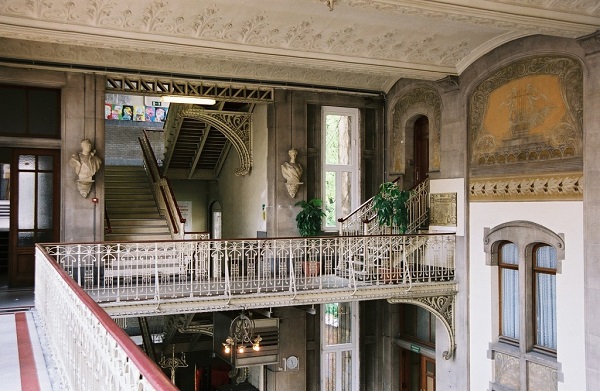
View of the upper part of the covered courtyard and the floor gallery © HHU
Date of inauguration: 1910
Interior designer: Henri Privat-Livemont (1861-1936)
Architect: Henri Jacobs (1864-1935)
In 1878, the City of Brussels opened a teacher training college for female teachers. This institution complements its male equivalent which was opened four years prior.
The college first occupied the former Black Nuns convent on the rue des Visitandines, who had abandoned the premises, deemed cramped and decrepit, in favour of a new site.
In 1900, Henri Jacobs, who was beginning to establish a reputation for building school complexes, was appointed architect.
He develops a project where visitors are greeted by a sober white Chauvigny stone façade in Art Nouveau style. The Institute's main decorative pieces are located in the entrance vestibule and in the large covered courtyard, with its large windows to the north-east. Decorator Henri Privat-Livemont created sgraffito symbolising the City and various disciplines of knowledge.
Construction of the building, inaugurated in 1910, was not without its difficulties. The architect had to forego the construction of a basement swimming pool, but the building was given a tennis court, a greenhouse and stargazing site, thanks to the pugnacity of the institution's first director, the physicist Eulalie Torrekens (1874-1951).
Originally, a small garden was located in front of the recessed street façade. When street alignment was changed in 1961, the garden and all the houses surrounding the school were removed. This allowed the City's architect Daniel Detandt to add an extra wing on the lower part of the street.
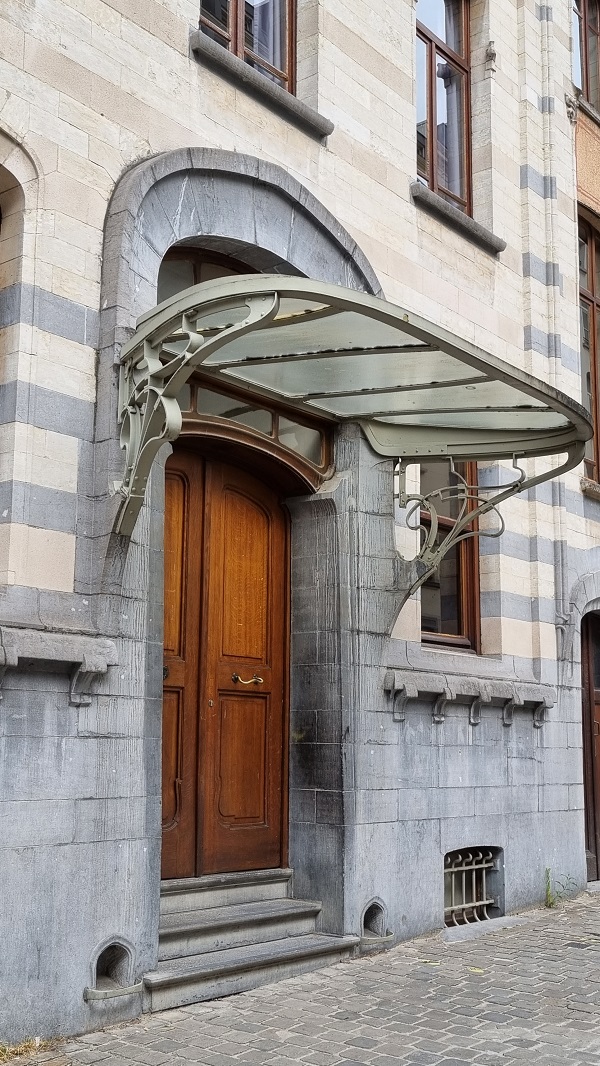
Detail of the front door with its canopy © HHU
Date of construction: 1898 to 1900
Architect: Victor Horta (1861-1947)
Date of listing: 1976
In 1895, the mayor of Brussels, Charles Buls, met Victor Horta in front of the Frison house building site. Enticed by the project, he proposed that the architect should design the nursery school on rue Saint-Ghislain.
Built between 1898 and 1900, Kindergarten no. 15 is a very sober Art Nouveau building to which Horta wanted to give 'a youthful character, far from the solemnity of other school buildings'.
Created by alternating bands of white stone from Euville and Gobertange and blue stone, the design of the façade is both modern and simple, with a discreet play of colours. The Art Nouveau elements are visible as much in the finely carved stone with its floral motifs as in the whiplash ironwork of the remarkable entrance canopy. The central part of the building consists of the main entrance, the director's office and the conciergerie, with a higher bay to the right containing the staircase leading to the cellars.
The two lateral buildings correspond to two of the four classrooms at the corners of the central playground, which is covered by a glass roof.
The school was listed in 1976. It was restored between 1995 and 2000 by Barbara Van der Wee. On this occasion, the architect integrated new spaces in the basements, such as the cafeteria and dormitory, while respecting the spirit of Horta, in particular by providing natural lighting.
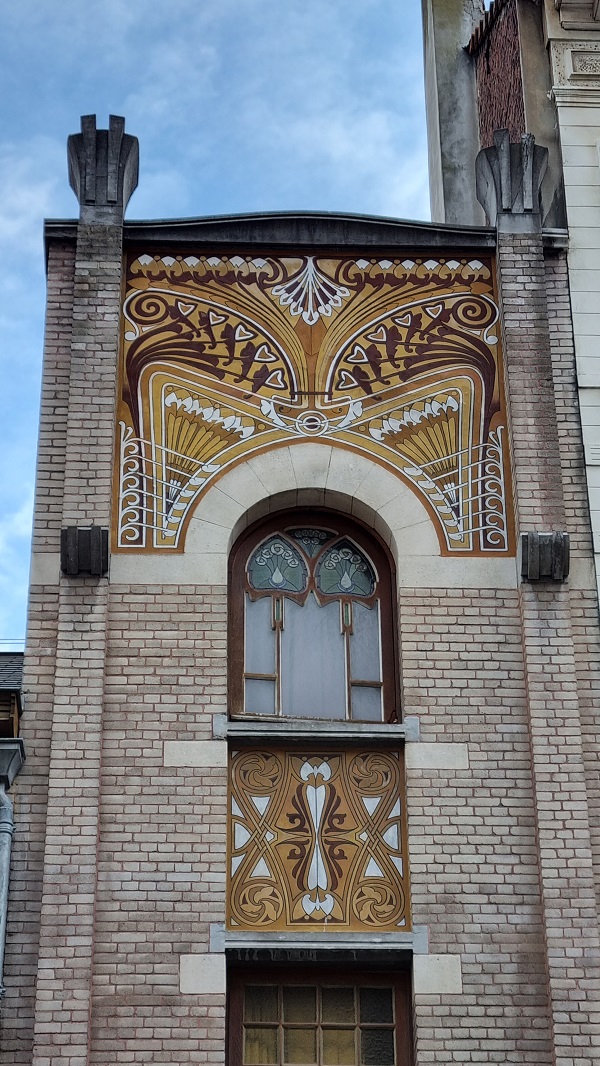
Details of the right bay, dedicated to the workshop, and of the sgraffiti © HHU
Date of construction: 1900
Architect: Léon Sneyers (1877-1948)
Sgraffito: Adolphe Crespin (1859-1944)
Date of listing: 29 January 1998
In 1900, painter Albert Cortvriendt applied for a permit to build a dwelling house with an artist's workshop on his plot of land situated on what is now 6-8 rue de Nancy.
With this house, architect Léon Sneyers carried out his first architectural work at the age of 23. He had joined Paul Hankar's studio in 1897 and quickly became his main collaborator. Sneyers was also active as a photographer, a graphic designer and a decorator.
Sneyers made the most of the wide but shallow plot of land, subtly arranging and interweaving its two main spaces, the dwelling and the workshop. The workshop is built on the upper floors on the right side, taking up the entire depth of the plot. It is lit by a large vertical skylight providing generous north-east light. The ground floor of the workshop is a vast space dedicated to the client reception hall.
The façade displays a variety of materials, such as white bricks with red joints, sculpted blue stone, white stone and joinery. The shapes and ornamental motifs lend much elegance to this ensemble which belongs to the geometric trend of Art Nouveau. Testament to this are the ironwork, stained-glass windows and floral sgraffito - the latter being attributed to Adolphe Crespin.
The interior also reveals impressive creativity in the woodwork, fireplaces, marble, decorations and furniture, all designed by Léon Sneyers.
The entire complex was listed on 29 January 1998.
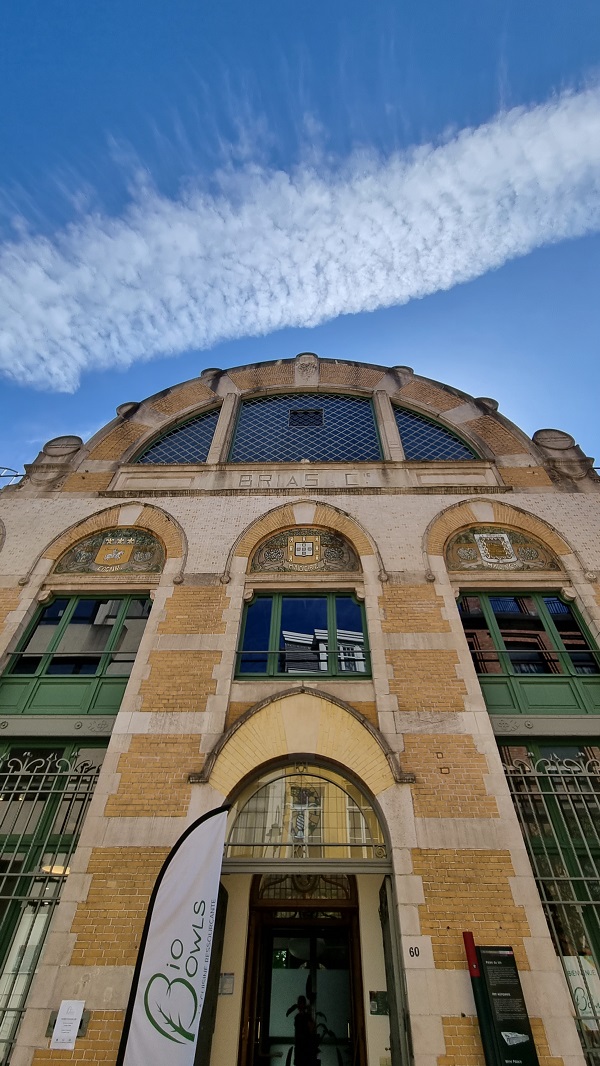
Street façade © HHU
Date of creation: 1909
Architect: Fernand Symons (1869-1942)
Sgraffito: Géo Ponchon
Date of listing: 2001
Brias, a company specialising in wines and spirits, has been located on the rue des Tanneurs ('Tanners Street') since 1892. In 1909, the building was renovated by architect Fernand Symons, who added a magnificent Art Nouveau-style façade-sign and two large halls. Despite its imposing length, the architect succeeded in using materials, colours and rhythm to give the façade an elegant, modern look. The white stone and yellow bricks blend with the white glazed bricks and the sgraffito on the arcades. These depict the crests of the most famous wine-producing towns and regions, such as Porto and Bordeaux. The façade is crowned by a series of sculpted stone cubes in geometric Art Nouveau style. It is punctuated by a large curved pediment, illuminating the nave of one of the two halls.
References to the vine plant can be seen on the sgraffito, on the ironwork of the main door and on the keystone at the top of the monumental arch.
Trained at the Académie Royale des Beaux-Arts ('Royal Academy of Fine Arts') in Brussels, the architect Fernand Symons left us many buildings in a wide range of styles.
The Palais du Vin was listed in 2001, together with the neighbouring former Merchie-Pede shops. The complex has been converted into a business centre and covered market, and is now open to the general public.
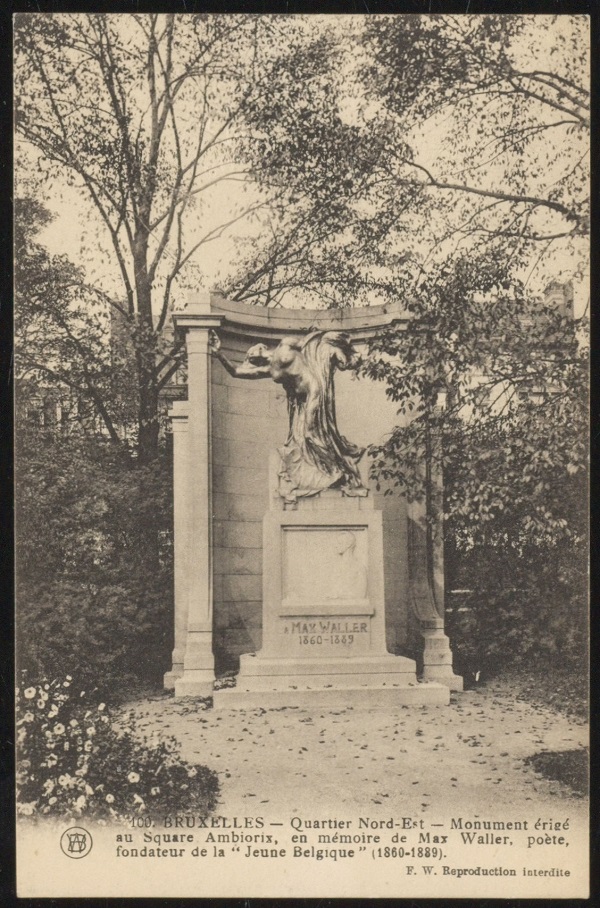
Old postcard of the Monument to Max Waller, n.d. © ACB IC W-08387
Date of creation: 1914
Sculptor: Victor Rousseau (1865-1954)
Architect: Joseph Van Neck (1880-1959)
Materials: Euville stone, white marble and bronze
Ambiorix Square is one of a series of green spaces designed by the architect Gédéon Bordiau (1832-1904) and landscaped in 1880.
The presence of artworks in Ambiorix square was justified by a desire to exhibit 'modern' artists in the new prestigious district that was developing in this area.
The monument, erected in 1919, pays tribute to Max Waller (1860-1889), the pen name of Belgian poet and writer Maurice Warlomont. He died prematurely at the age of 29, and was the founder and director of the magazine 'La jeune Belgique'.
This art and literature periodical was launched in 1881 amidst profound social and political upheaval: the prosperity of the bourgeoisie contrasted harshly with the impoverishment of the proletariat. It is against this backdrop that an intellectual elite emerges, largely from the Université Libre de Bruxelles ('Free University of Brussels'), to propose a more egalitarian society. 'La jeune Belgique' claims to be avant-garde and promotes a Belgian literature, with specific characteristics, that frees itself from French influences. It establishes a spirit of innovation and freedom.
Architect Joseph Van Neck was commissioned by sculptor Victor Rousseau to create an architectural framework to showcase the bronze statue. The figure's sweeping, serene gestures symbolise the awakening of thought. The monument is part of the Art Nouveau movement, notably through the curves and counter-curves that shape the drape.
The profile of the young poet, delicately sculpted in bas-relief out of white marble, appears as a portrait beneath the bronze work.
Funerary monument of the Verheven family © HHU
Date of creation: 1911
Stone mason: Paul Burger
Architect: Victor Horta (1861-1947)
Materials: Black granite, green granite and bronze
Designed in 1911, the Verheven monument is the last of the eleven funeral monuments designed by architect Victor Horta. The work was commissioned by the Brussels councillor François Verheven (1846-1913).
Alongside his colleague Hankar, Horta was at the origins of Art nouveau in Belgium. The architect was also a pioneer, introducing this style to cemeteries in the early 1890s.
Sober and elegant, the Verheven monument consists of a high plinth in Norwegian black granite, on which rests a sarcophagus in Swedish green granite, with a pointed arch profile - with the ancient Lycian tombs being the most likely source of inspiration. The link between these two parts is created by the six bronze elements that support the sarcophagus. From a formal point of view, these are particularly characteristic of the architect's work. The sides of the plinth feature hooks in the same material, designed to hold funeral wreaths.
The main lines of the composition are marked by rigour. The six bronze ornaments subtly soften them. Here, Horta synthesises the two trends that characterise Art Nouveau: plant and geometric. It is also in line with the evolution of this style from 1900 onwards, where shapes and surfaces tend towards simplicity and restraint.
Attentive to the smallest detail, Horta had plaster models made of the ornaments he designed for his works. Those conceived for the Verheven monument are still preserved in the collections of the Horta Museum together with a miniature study of the tomb.
The Historical Heritage Unit present their special thanks to Tom Verhofstadt and the Epitaaf association for the sources provided on the Brussels Cemetery.
Detail of the upper part with Art Nouveau typography © HHU
Date of creation: 1897
Stone mason: Rombaux-Roland
Architect: Louis Ernest S'Jonghers (1866-1931)
Material: blue stone
This monument belongs to the so-called bellows typology, which is a combination of a stele and a sarcophagus. This type of tomb comes to a particularly just expression through the Art Nouveau style, whose meandering lines create an almost organic connection between the different elements.
The use of botanical motifs, characteristic of floral Art Nouveau, naturally enhances this sense of fluidity and plays an active part in funerary symbolism: with its psychotropic properties, the poppy generally evokes eternal sleep. At the top of the stele, a lit torch represents the hope of a new life.
This blue stone monument, erected in 1897 by the company Rombaux-Roland for the De Walsche family, is one of the first Art Nouveau creations in the Brussels-Evere cemetery. Louis Ernest S'Jonghers was best known as the architect of the municipality of Anderlecht for his eclectic buildings. With this piece, he produced a sensitive and balanced work, albeit in a style with which he was not familiar.
The Historical Heritage Unit present their special thanks to Tom Verhofstadt and the Epitaaf association for the sources provided on the Brussels Cemetery.
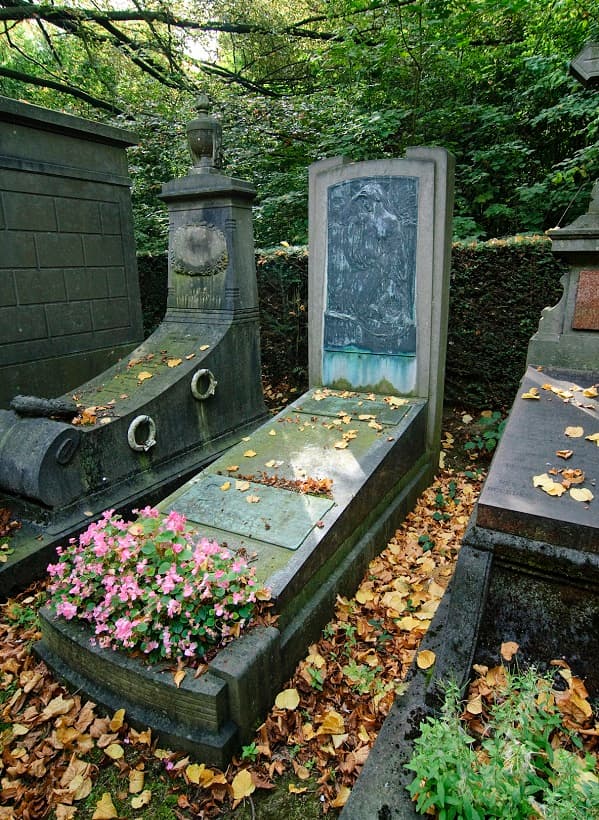
Monument Huys, Loeckx - Quasi.be © urban.brussels
Date of creation: 1911
Stone mason: Entreprise Cordemans
Sculptor: Jean Lecroart (1883-1967)
Architect: Léon Sneyers (1877-1948)
Materials: Blue stone, granite and bronze
The Huys funeral monument was designed by architect Léon Sneyers. Erected by the Cordemans company, the stele and base are made of blue stone, while the sarcophagus is in granite.
As well as being a photographer, graphic designer and decorator, Sneyers studied architecture in Paul Hankar's workshop. From the beginning of the 20th century, he took part in a number of international exhibitions, including the 1902 Turin Decorative Arts Exhibition. At this event, he discovered contemporary creations from the English, German and Austrian schools, whose Art Nouveau style was more streamlined.
The Huys monument bears witness to the development of Sneyers' work over the following years, marked in particular by the sobriety of the Viennese Secession style. The monument features particularly simplified volumes. The stele is enhanced by two acroteria. Their surface is punctuated by fine geometric lines, as is the anterior integrated planter.
Executed by sculptor and medallist Jean Lecroart, a bronze bas-relief completes the composition. Funerary symbolism is used to express, with great delicacy, the untimely death of medical student Eugène Huys. The work depicts a mourner in a kneeling position, dressed in the style of Antiquity, her right hand placed on her forehead whilst the other hand holds a funeral wreath made of everlasting flowers to evoke perenniality. At the front, a palm, the symbol of martyrs, expresses the death of the young man in the prime of his life. On top of the composition, laurel leaves once again suggest a sense of eternity.
The Historical Heritage Unit present their special thanks to Tom Verhofstadt and the Epitaaf association for the sources provided on the Brussels Cemetery.
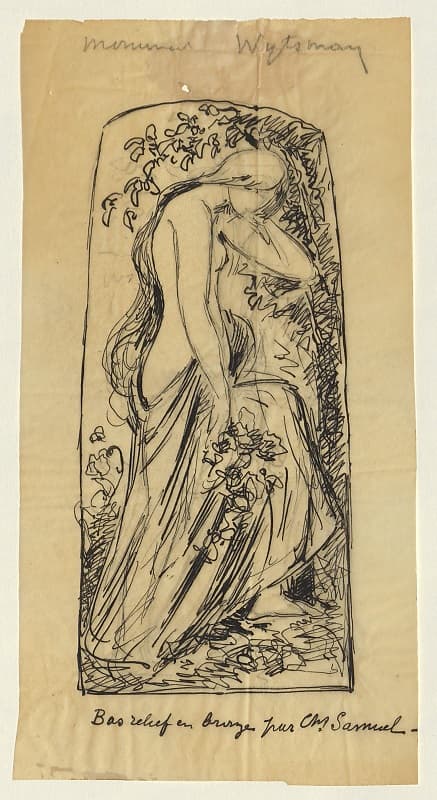
Ch. Samuel, Preliminary design for the Wytsman monument, ink on tracing paper, 1898 © hanging archives of the Brussels Cemetery
Date of creation: 1898
Sculptor: Charles Samuel (1862-1938)
Architect: Georges Hobé (1854-1936)
Materials: pink granite and bronze
The request for a family vault dates back to 1898, the year Juliette Wytsman's mother died.
Painters Juliette (1866-1925) and Rodolphe (1860-1927) Wytsman were active in the most prominent Belgian artistic circles of their time.
Georges Hobé was a cabinetmaker, furniture designer and interior decorator as well as a self-taught architect.
Charles Samuel was a prominent figure of Belgian sculpture in the late 19th and early 20th centuries.
The two commissioners, the architect and the sculptor were intimately connected through their artistic practice. The monument is the result of their close collaboration, reflecting their shared creative values: a desire to break free from academicism while avoiding hermeticism, and to approach beauty through harmony.
In accordance with the commissioners' wishes, the composition is sober and devoid of any added decorative elements. Hobé designed it more like a piece of furniture than a monument. The treatment of the materials and the curve of the upper part imbue the whole piece with refined elegance.
The bas-relief by Charles Samuel went through several preliminary designs, the succession of which helped to fine-tune the symbiosis between sculpture and architecture. The depiction of a naked young man personifying the pain of mourning is highly stylised, revealing the desire to convey a profound feeling without emphasis.
This attempt to achieve emotion through allusion rather than demonstration gives this delicate work a particular colour in a generally rather emphatic environment.
The Historical Heritage Unit present their special thanks to Tom Verhofstadt and the Epitaaf association for the sources provided on the Brussels Cemetery.
AGENDA
SEE ALSO
