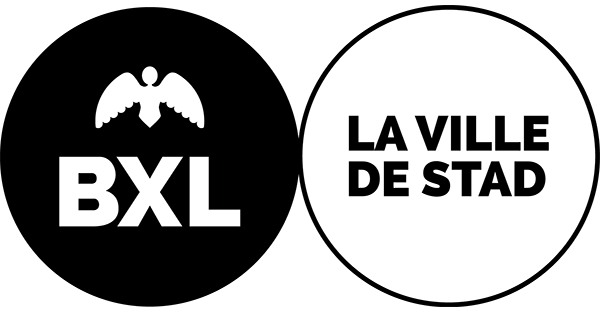New De Droomboom campus
What is it about?
The City of Brussels is building a new campus for the De Droomboom primary school at the Rue Wittouck (Wittouckstraat) in Laeken. This is necessary, because the current buildings are outdated and in poor condition. The City is taking advantage of these works to expand the primary school De Droomboom with a teenage school. This means that the school will accommodate pupils on the site from reception class up to and including the second class of secondary school.
In the future campus, there will be room for 366 extra pupils: the school will go from 306 to 672 places. The new buildings will make it possible for the 'Hoofdstedelijke Kunstacademie' (Academy of Arts) to start up in Laeken. The sports infrastructure was designed so that it can be easily opened up to the neighbourhood. The intention is that the building 'lives' both during and after school hours. A real 'broad school' therefore, both in terms of the building and its operation.
The public enquiry ran from 7 September to 6 October 2022:
External site Openpermits - Rue Laneau 85
An info session was held on Thursday 29 September 2022:
Info session. New De Droomboom campus
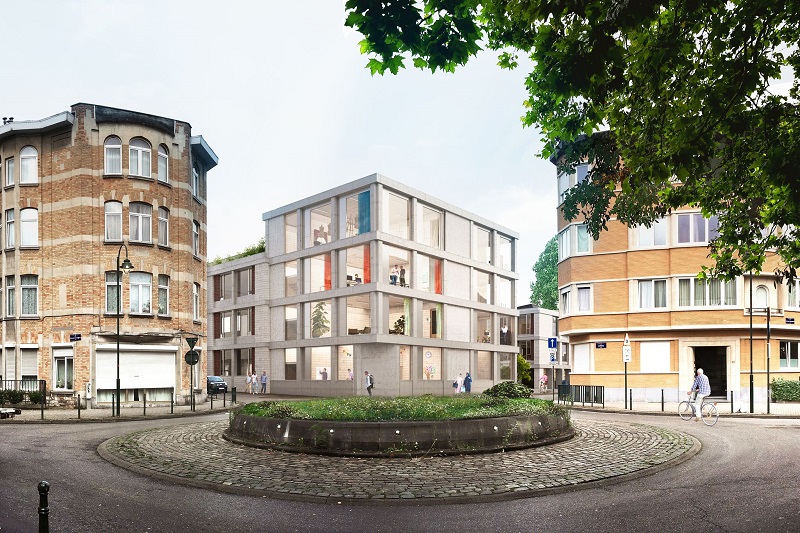
© Radar Architecten - Petillon Ceuppens architecten - Atelier Arne Deruyter
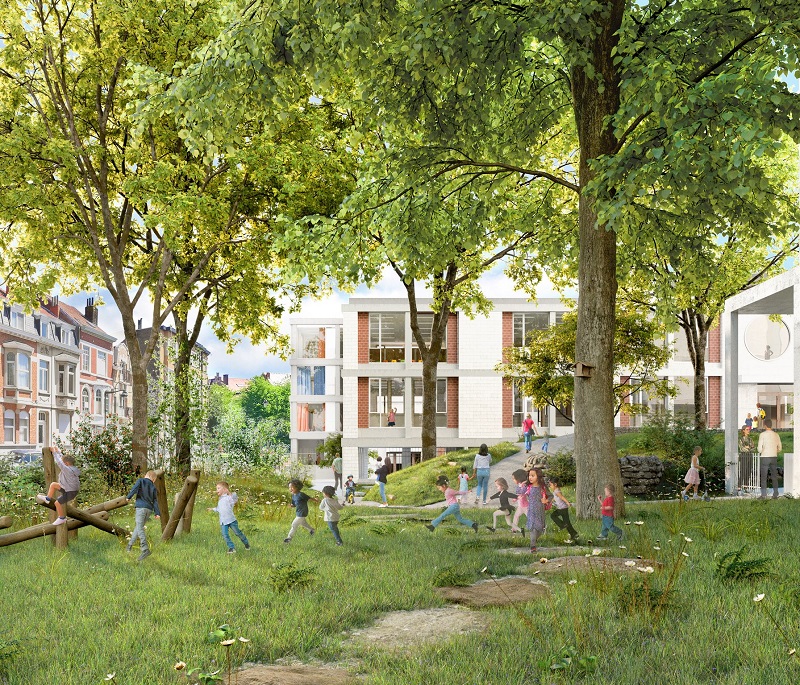
© Radar Architecten - Petillon Ceuppens architecten - Atelier Arne Deruyter
What purpose?
The structure of our education system classically consists of a few years of kindergarten, six years of primary school and six years of secondary school. Teenage school breaks through this structure. Pupils spend four years in primary education, four years in teenage school and four years in secondary education. In this way, the break between primary and secondary education is eliminated. In terms of development and living environment, teenagers in the first stage of secondary education also fit in better with the last stage of primary education than teenagers aged 16-18.
In the future, the De Droomboom campus will offer nursery education, four years of primary education and four years of teenage school. Pupils are supervised by the same team during the four-year blocks. This offers them the necessary continuity. By focusing on talent development, the pupils are prepared for a well-founded choice of study when they move on to the second stage of secondary education.
Architecture competition
Together with the team of the 'Bouwmeester', the City organised an architectural competition in the autumn of 2020. The City organised an open jury in which a number of teachers and the management of both the school and the academy were present to help judge the proposals. In the end, the team of architects Radar and Petillon Ceuppens - Atelier Arne Deruyter was appointed to draw up the plans.
Design with new building and forecourt
The school is partly housed in pavilions dating from Expo 58. They were designed in the 1950s for temporary use. More than 70 years later, they are still being used. They score particularly badly in terms of insulation and acoustics. Technically, they cannot be adapted to today's standards. Moreover, all the pavilions on the site consist of only one level and are spread out awkwardly over the terrain. They will therefore be demolished and the materials reused as much as possible in the new project. In order to make optimal use of the site and to fully invest in sustainable infrastructure, the City has opted for a new building.
The great added value of the current site is the green space with tall trees at the Louis Wittouckstraat. Preserving this open space and the trees forms the basis of the new design. Along the street, a pleasant forecourt is created, which forms the face and entrance to the future school. This green forecourt forms the link between the school and the outside world, the meeting place where parents can drop off and wait for their children, a space that benefits both the pupils and the neighbourhood. Play and adventure are encouraged in the playgrounds, with lots of greenery and permeable materials.
The City thus takes as its starting point the strength of the landscape and tries to integrate the new building into it as well as possible. The design cleverly plays with the difference in level on the site and takes account of the surrounding housing, mainly terraced houses with 2 to 3 storeys.
In detail
The new design consists of 3 vertical volumes (in relation to the Louis Wittouckstraat), connected by an underlying horizontal volume:
- The head building is located at the junction between the Louis Wittouckstraat and the Laneaustraat. This building has four floors and will house the administration, the teenage and primary school and the Academy of Arts.
- The kindergarten and 1st grade will be housed in the middle building (2 floors).
- The third volume will house the sports infrastructure (2 floors).
- The building that forms the link between the three volumes, at the back of the campus, will house the dining halls and some technical and service rooms. This rear volume is the lowest, so that the impact and insights into the gardens behind it are minimised.
A sustainable campus
The new campus is exemplary in terms of sustainability:
- Heating is provided entirely by geothermal ground source heat pumps. De Droomboom will be the first school in the City of Brussels to be completely disconnected from gas.
- 2100 m² of roofs equipped with photovoltaic panels and rainwater recovery.
- The remaining 1043 m² of roofs are intensive green roofs/roof gardens.
- 61% of the outdoor area is softened so that the ground can collect rainwater and allow it to infiltrate.
- The new school will have a large covered bicycle shed.
In short, the school will move from pavilions that scored extremely badly in terms of thermal and sound insulation to an exemplary building in terms of energy use, acoustics and sustainability.
Planning
The City of Brussels obtained a building permit in September 2023.
The City hopes to start the works in the spring of 2024. At the start of the works, changing classrooms will be accommodated in containers so that the school can continue to function without interruption.
Budget
The current estimate of the project is 14.5 million euros. The VGC invests 4 million and the City of Brussels requested 2 million euros from 'Onderwijs Vlaanderen' (Education Flanders) via the extra capacity funds.
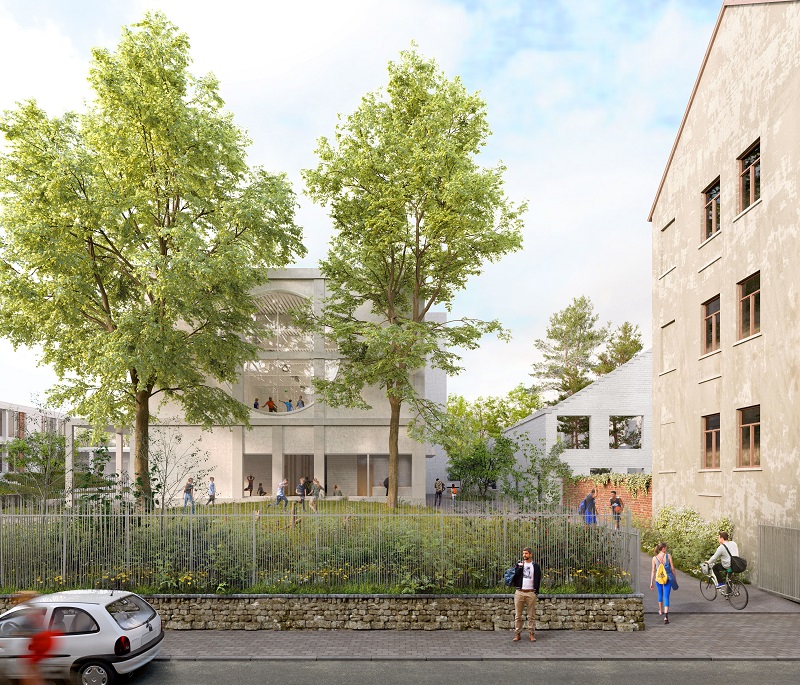
© Radar Architecten - Petillon Ceuppens architecten - Atelier Arne Deruyter
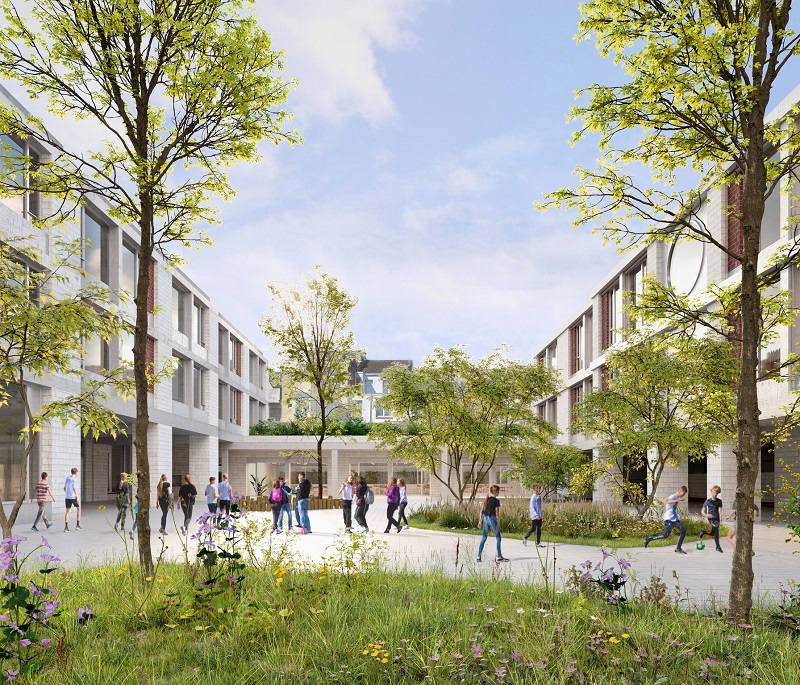
© Radar Architecten - Petillon Ceuppens architecten - Atelier Arne Deruyter
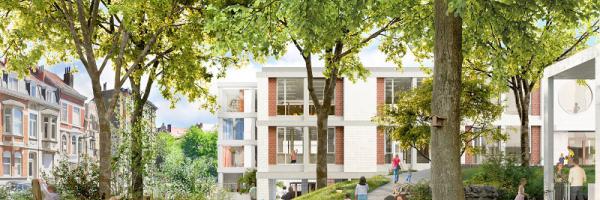
Progress

